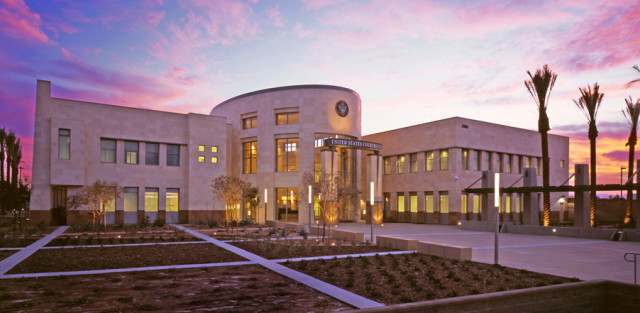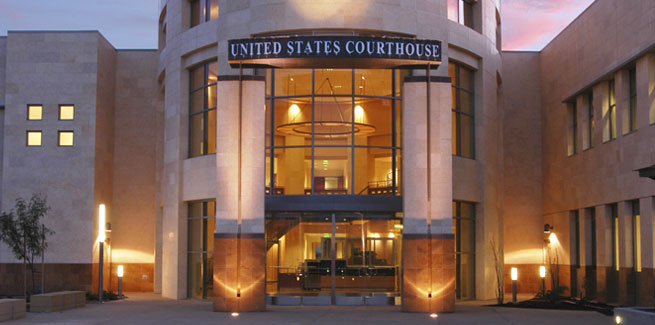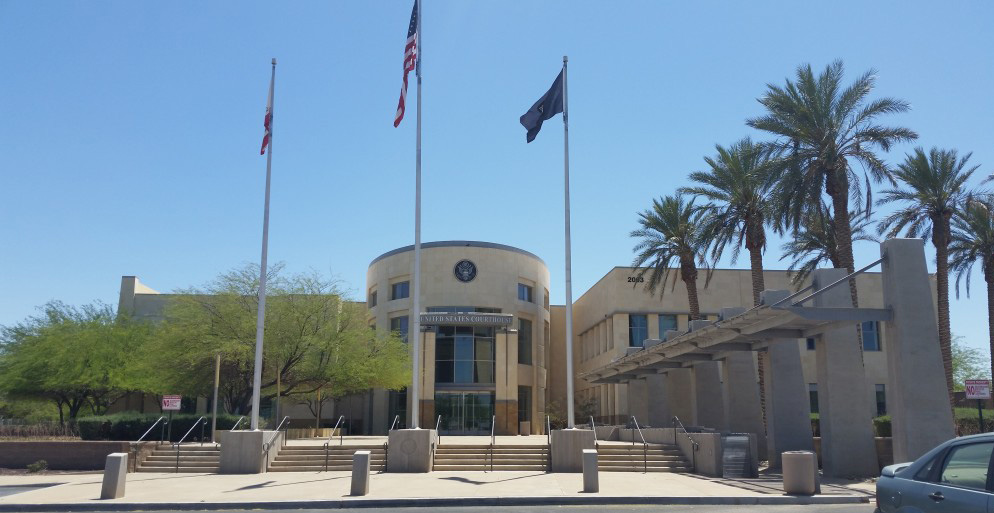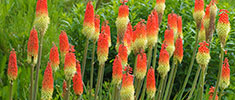
 Marum Partnership Landscape Architecture was retained as part of a design-build team to create this new Federal Courthouse facility. The building houses courtrooms and judges office quarters, as well as staff offices and ancillary functions.
Marum Partnership Landscape Architecture was retained as part of a design-build team to create this new Federal Courthouse facility. The building houses courtrooms and judges office quarters, as well as staff offices and ancillary functions.
The stately character of the building is complimented by an expansive front entry plaza that rises above a series of grand steps and is flanked by a water feature designed as a linear spillway. A shade canopy structure over the water feature serves as an effective pedestrian link between the parking lot and the building. This structure forms an important architectural extension of the building, and creates a frame for the palm-studded oasis garden behind it.
A formal “parterre” garden flanks the opposite side of the entry plaza, designed with distinctive pattern of groundcovers reflecting the agricultural character of the valley. Security elements include low walls, decorative iron fencing and grand steps, designed to deter unlawful entry. Specialty paving in the entry plaza and lunch court enriches the experience for visitors and staff. Parking lot trees and street trees create a canopy of welcome shade.

