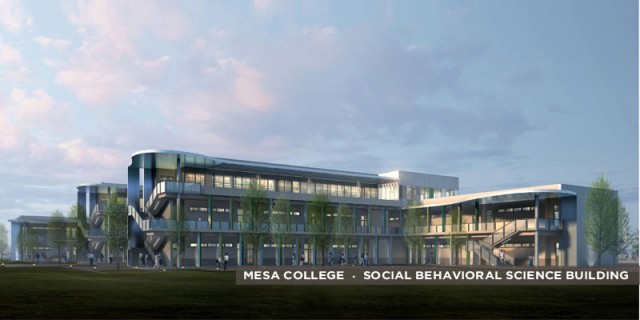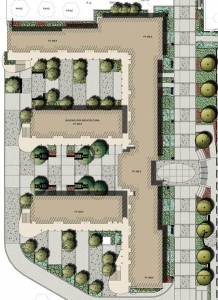
This $30 million design-build project will be completed in 2014. The 66,000 sf. LEED Gold project features energy-efficient classrooms, faculty offices, & learning labs on 3 levels. Water-efficient plant materials work in harmony with stormwater retention basins to create a sustainable landscape.
 Large pedestrian plazas flank both sides of the building’s main lobby, forming an important east/west connection through the campus. A grand promenade along the east side is flanked by large canopy trees, creating a strong north/south pedestrian corridor.
Large pedestrian plazas flank both sides of the building’s main lobby, forming an important east/west connection through the campus. A grand promenade along the east side is flanked by large canopy trees, creating a strong north/south pedestrian corridor.Enhanced paver bands articulate the plaza hardscape and reflect the pattern of building facade. Custom concrete benches placed in strategic locations repeat the strong pattern.
Amphitheatre steps on the east side were designed for campus ‘spirit rallies’ & outdoor events. Landscaped courtyards soften the spaces between the 3 building wings, offering shaded spaces for outdoor learning and social interaction.

