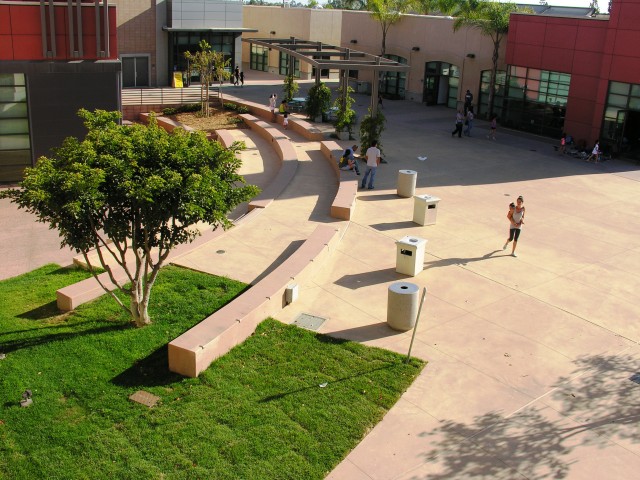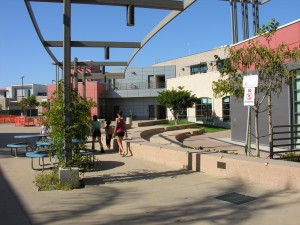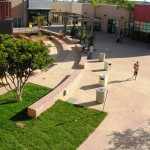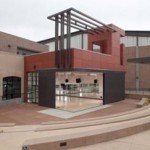
This $27 million LEED Certified facility, completed in 2009, is a four-building complex focused around an expansive ‘crossroads’ plaza formed by curved amphitheater seating. This ‘hub’ area sets the stage for live outdoor performances & social events, yet allows students to flow efficiently from one part of the campus to another.
 The joint-use gymnasium & ballfields serve the college campus as well as the City of San Diego. The complex also features a fitness center/weight room, an open-air dance stage, classrooms & locker rooms, staff offices, & community meeting rooms. The complex was designed to fully support the athletic program at Miramar Community College.
The joint-use gymnasium & ballfields serve the college campus as well as the City of San Diego. The complex also features a fitness center/weight room, an open-air dance stage, classrooms & locker rooms, staff offices, & community meeting rooms. The complex was designed to fully support the athletic program at Miramar Community College.Sustainable features include high performance energy & water conservation systems; local materials; alternative transportation; waste reduction; green construction methods; drought tolerant plantings & use of recycled water.
 The amphitheater is shaded by a vine-covered structure that follows the curve of the seatwalls. Trees in decorative grates allow for heavy pedestrian traffic and palms line the main pedestrian corridor to the adjacent ballfields. Drought tolerant plants are watered with a high efficiency irrigation system tied to ‘smart controller’ and campus weather station.
The amphitheater is shaded by a vine-covered structure that follows the curve of the seatwalls. Trees in decorative grates allow for heavy pedestrian traffic and palms line the main pedestrian corridor to the adjacent ballfields. Drought tolerant plants are watered with a high efficiency irrigation system tied to ‘smart controller’ and campus weather station.

